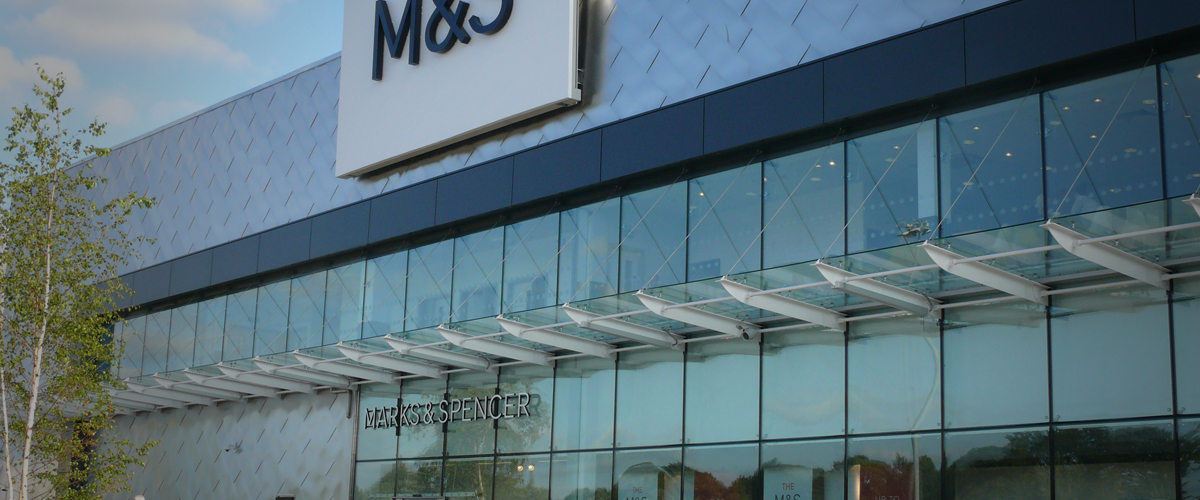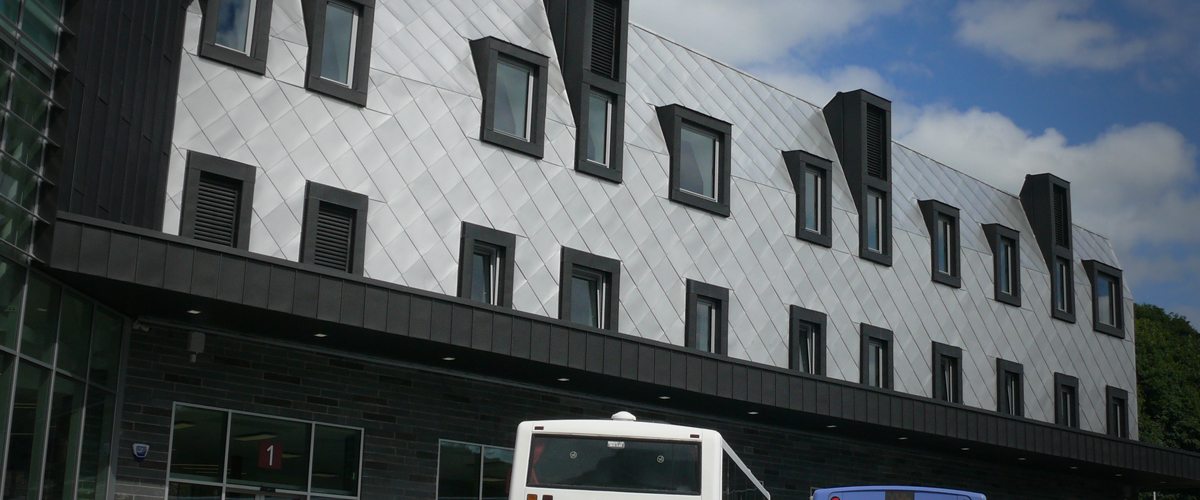Stainless Steel Roofing
Fully Supported Roofs
Stainless steel can be laid in lengths between 14 – 30 metres. Widths depend on the project location (sheltered, normal or exposed) and wind zone requirements. Such roofs are covered by BS EN 502:2000 – ‘Roofing products from metal sheet- Specification for fully supported products of stainless steel sheet’
Stainless steel roofs are normally fully supported using either plywood, timber, rigid insulation or a structural composite panel. If using plywood, a minimum 19mm exterior grade ply is recommended. Sheets should be laid over an underlay designed specifically for use with metal roofing systems.
Warm roof construction has enabled thicker depths of insulation to be used to meet the requirements of Building Regulations and energy-efficient construction standards. They are usually designed without underside ventilation so a vapour control layer is required.
Cold roof construction requires ventilation to prevent condensation and consequent damage to the roof and building structure. It is also to prevent damage to the substrate and insulation rather than the metal so an effective vapour barrier should be used. A void beneath the covering should be incorporated into the design with an air inlet and outlet. If the roof space is empty, standard continuous ventilation of the void will normally be adequate.
Standing seam roofs can be used as part of warm or cold roofing systems and are normally fabricated on site from stainless steel strips which are joined along their length by crimping the raised edges. The bending or closing of the profile is performed in the traditional manner or using specialist tools. The limited number of transverse seams and welds ensures maximum weathertightness.
Batten roll roofing is the oldest of the traditional techniques and can be used for either warm or cold roofing systems. It is particularly suited to restoration projects. Strips are joined by interposing a timber batten in the direction of the pitch, weathertightness being provided by a capping covering each batten. This also provides the characteristic wide joint appearance.
Self-supporting roofs
Use of stainless steel profiled panels and trays is a traditional installation technique using either trapezoidal or sinusoidal longitudinal profiles. Pre-formed trays enable installation to be simple and rapid and provide the ideal solution for double-skinned roofing designs.
Roofing with composite stainless steel and insulation panels provides a simple build-up using an outer stainless steel skin, a core of rigid insulation and an inner panel of pre-coated or galvanised steel.
Stainless steel on insulating timber panels consists of the stainless steel roof covering (with standing or cleated seam) over an outer of particle board, an insulating core of extruded polystyrene and a particle board or timber lath inner panel.
“Stainless Steel – for design, structure and protection against the elements.”
Contact
We’re always interested in new projects, big or small. Please don’t hesitate to get in touch with us regarding your project.
You can contact a friendly member of our technical sales team on… 01992 801927 or simply send us an e-mail.



